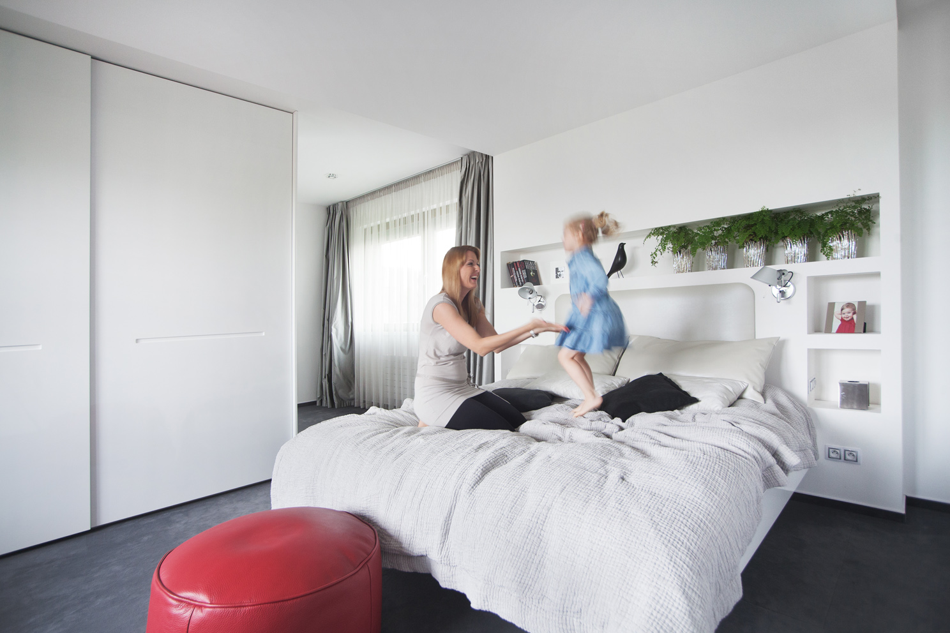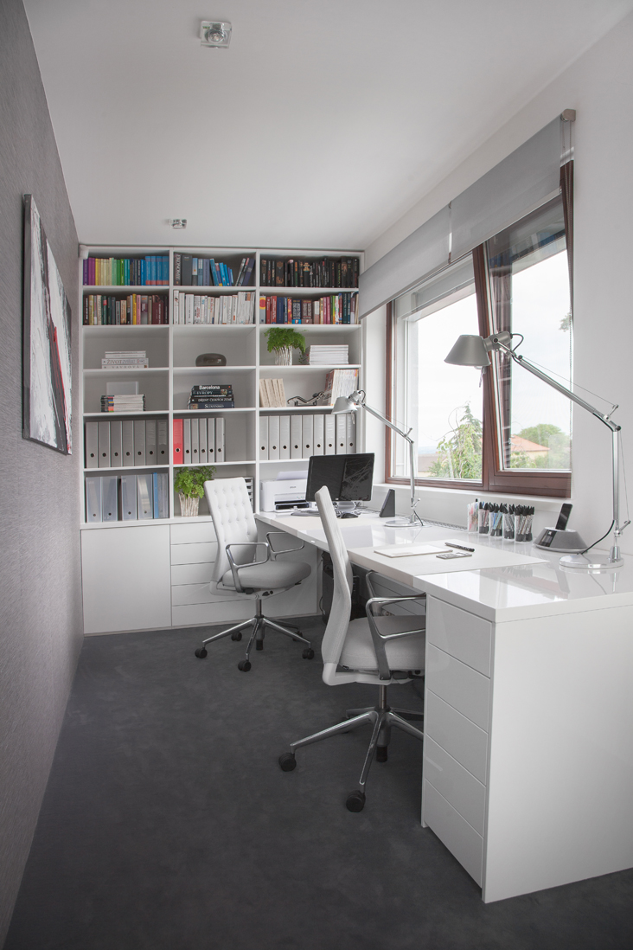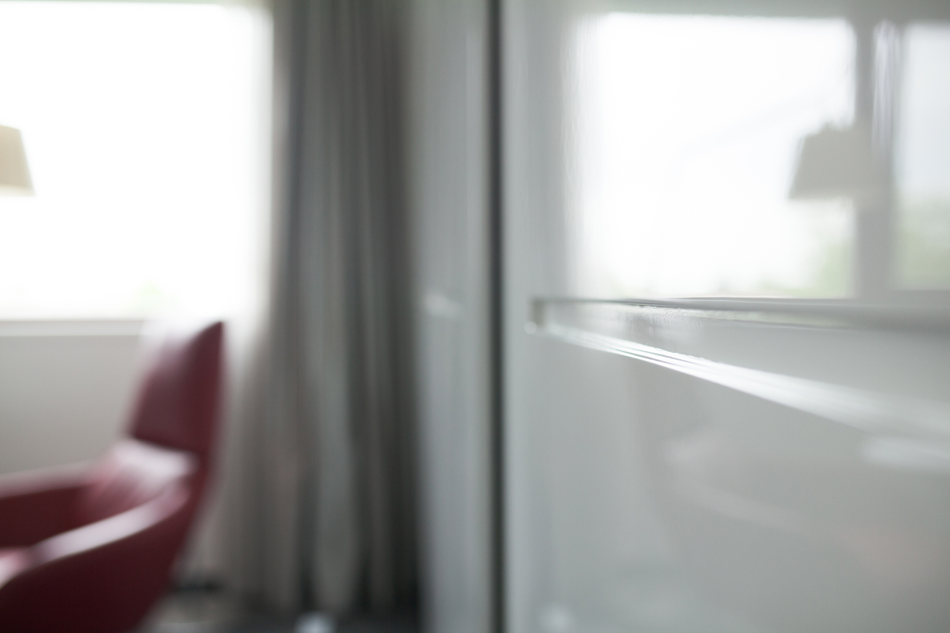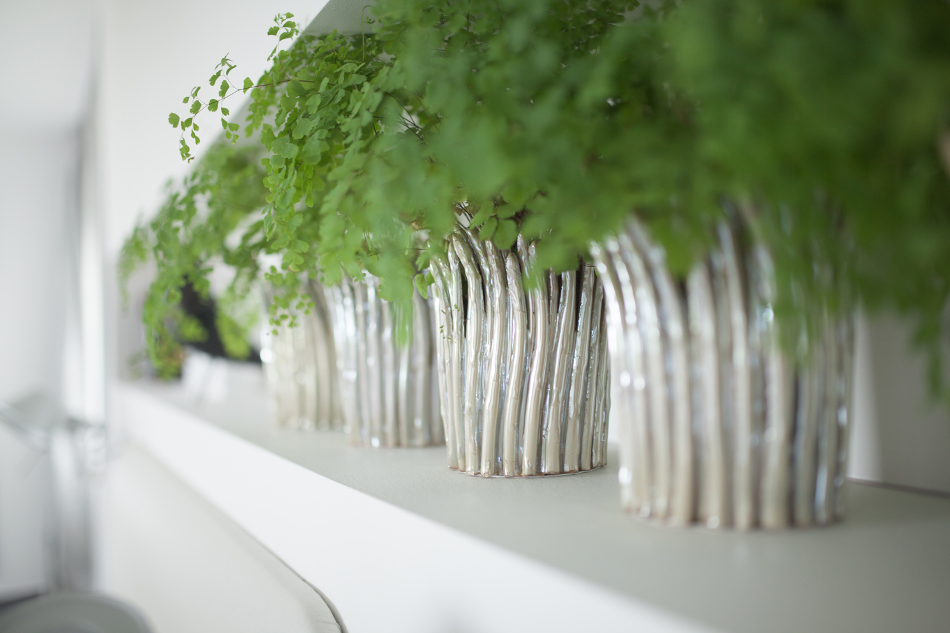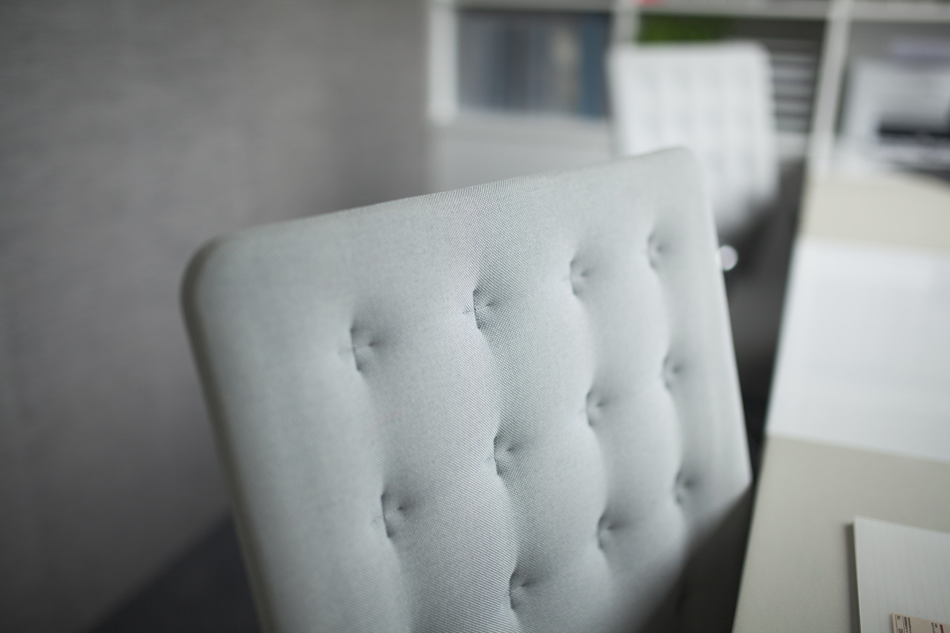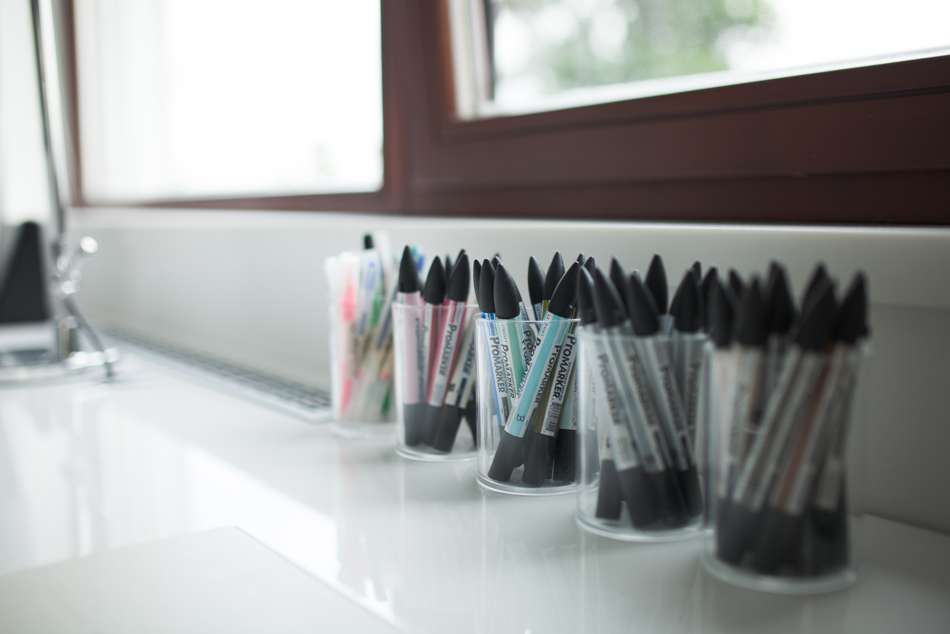place: Prague 5 - Slivenec
year: 2012
area: 80 m2
investor: privat
realization: interior design
The interior design of the master bedroom, the walk-in closet and the study located in an extension to the existing house respected the original style of the villa, matching the quality and style of the finishing and the overall character. All the custom-made furnishings were built to accommodate the client’s requirements and all the surfaces were treated with white, high-gloss lacquer.
The interior design of the master bedroom, the walk-in closet and the study located in an extension to the existing house respected the original style of the villa, matching the quality and style of the finishing and the overall character.
All the custom-made furnishings were built to accommodate the client’s requirements and all the surfaces were treated with white, high-gloss lacquer.
The comfortably designed bedroom storage includes adjustable clothing rods, variable drawers and built-in interior lighting. The simple shape and styling of the practically designed handles underline the elegance of the space.
The bed has a very simple design complemented with built-in shelves which underline its unique character. The shelves are fitted with stylish lighting to complete the mood.
The study is furnished with a long table, which is connected to a large library with concealed storage in the lower section while the upper portion features simple shelves. The office chairs meet the highest ergonomic standards while remaining aesthetically pleasing.

