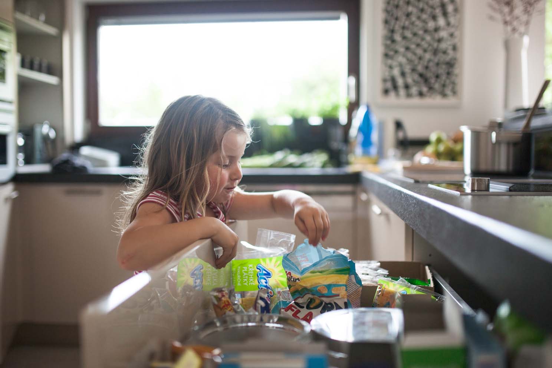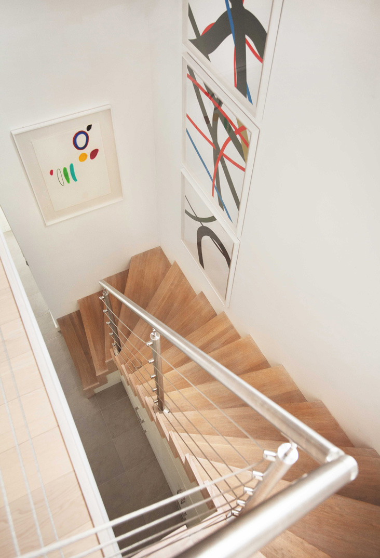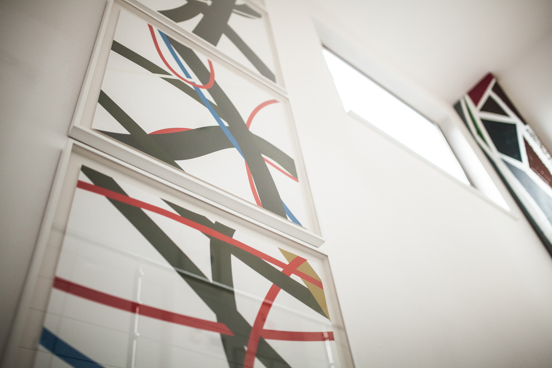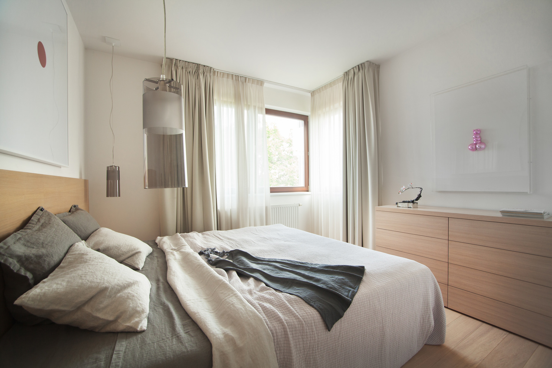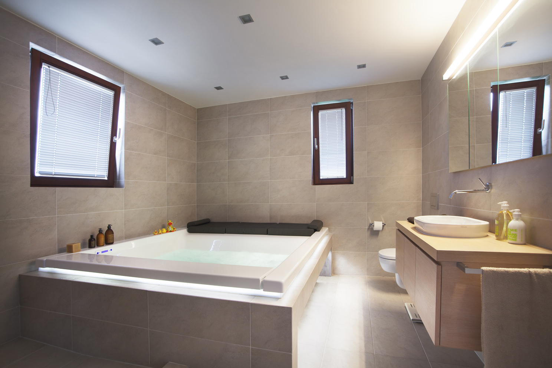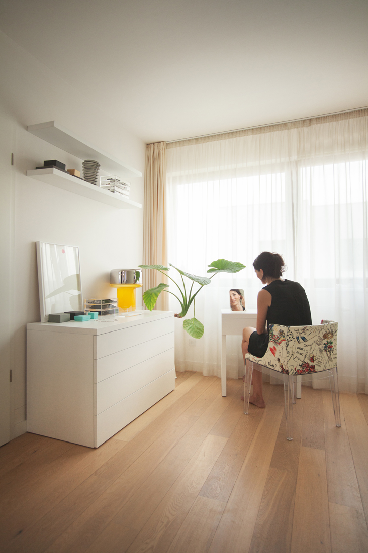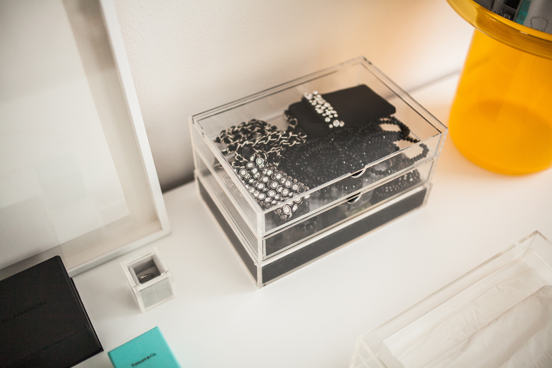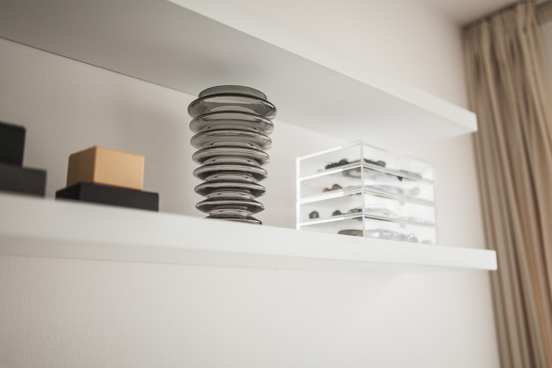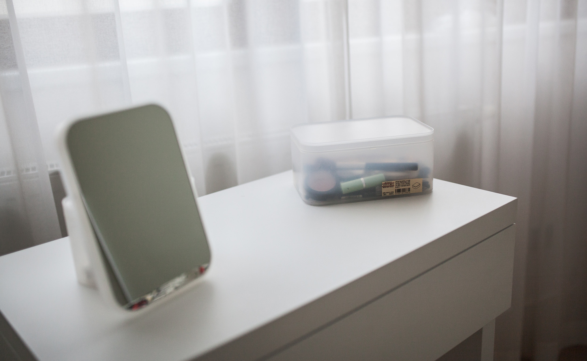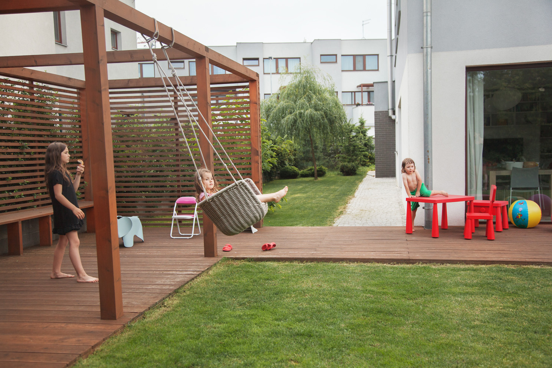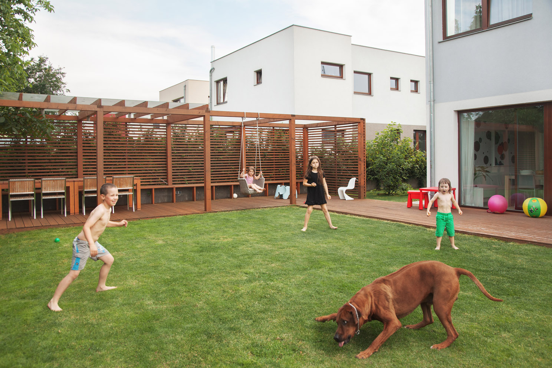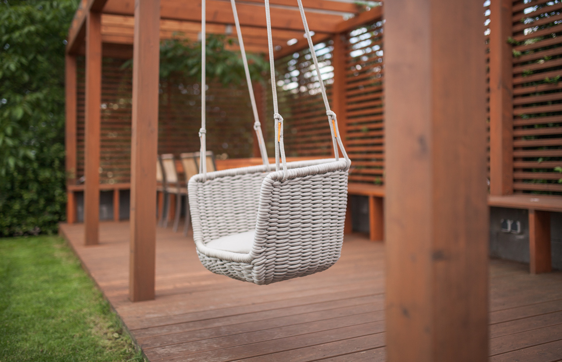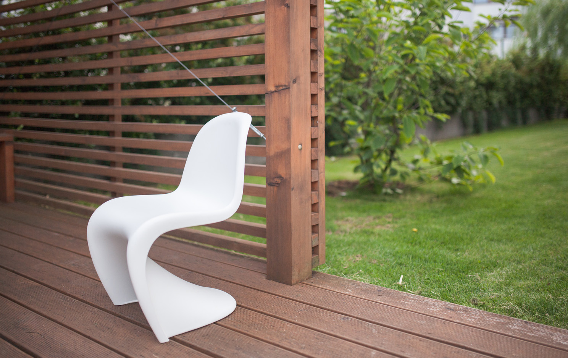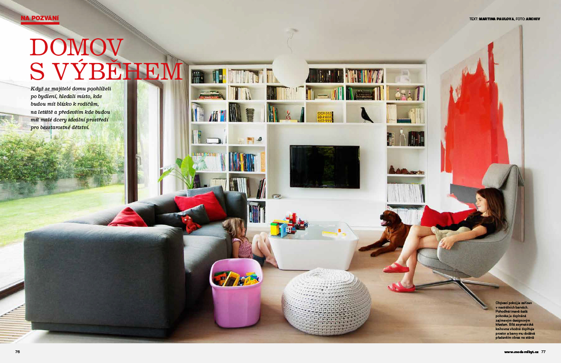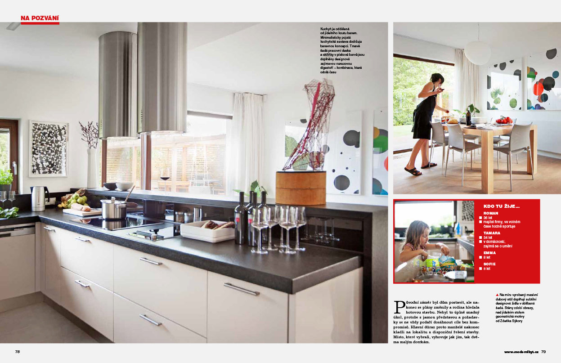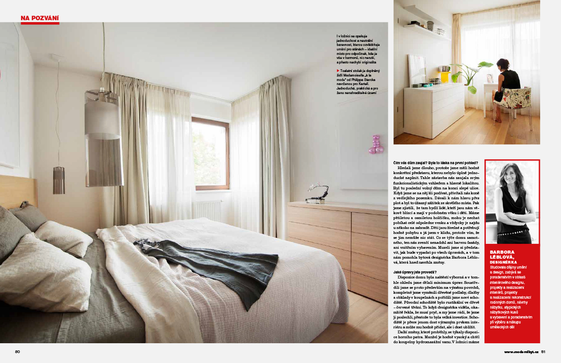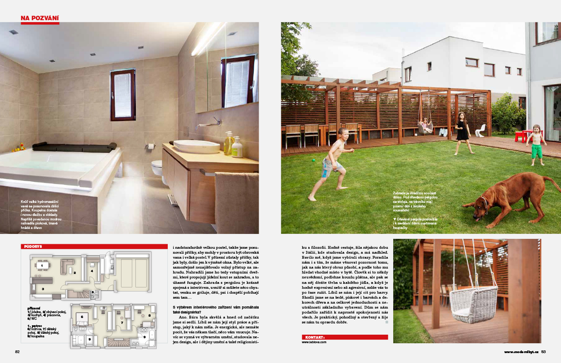place: Prague 5 - Slivenec
year: 2012
area: 205 m2
investor: privat
realization: reconstruction and interior design
It was necessary to radically rethink the original furnishing of this new house built in 2007 and to come up with changes that would better suit the client’s needs concerning comfort and aesthetic function of both the interior and the exterior. The layout of the house was highly functional, therefore largely kept untouched. The re-designing focused mainly on changing the finishings and furnishings.
It was necessary to radically rethink the original furnishing of this new house built in 2007 and to come up with changes that would better suit the client’s needs concerning comfort and aesthetic function of both the interior and the exterior. The layout of the house was highly functional, therefore largely kept untouched. The re-designing focused mainly on changing the finishings and furnishings.
The tile and wood flooring were replaced. Carpets upstairs were replaced with wood flooring. The whole interior is designed in light colours, including bleached oak and light grey tiles, which creates perfect conditions for displaying the art objects from the client’s vast art collection.
The main living area comprises of an open concept living room, a dining room and a kitchen. The client required a very functional and bold kitchen design, which maximized its storage capacity. Top-quality appliances were selected in sync with the latest culinary trends.
The custom-made dining table picks up the bleached oak hue of the wide-plank wood floor. The space is anchored by a built-in library, which conceals a remotely operated wi-fi audio and video system which provides hi-quality sound throughout the whole house.
The original bulky staircase was replaced with a more elegant, space-saving solution, and includes a unique built-in storage.
Due to the requirement to accommodate a large Jacuzzi tub upstairs, the layout of the master bedroom had to be altered. The bedroom was minimized to give space to a large bathroom and a walk-in closet for the couple. The light-coloured wood, which was also used in the bedroom design, visually maximizes the relatively modest area and invokes serenity.
The low-quality exterior wooden siding was replaced with high quality stucco and the house was repainted using a white and grey colour combination.
The main outdoor seating area is located in the corner of a small garden, which has a simple design providing space both for art pieces and children’s games. When spending an evening outside under the pergola, one is captivated by the carefully designed outdoor lighting of selected trees and exotic bamboo.




