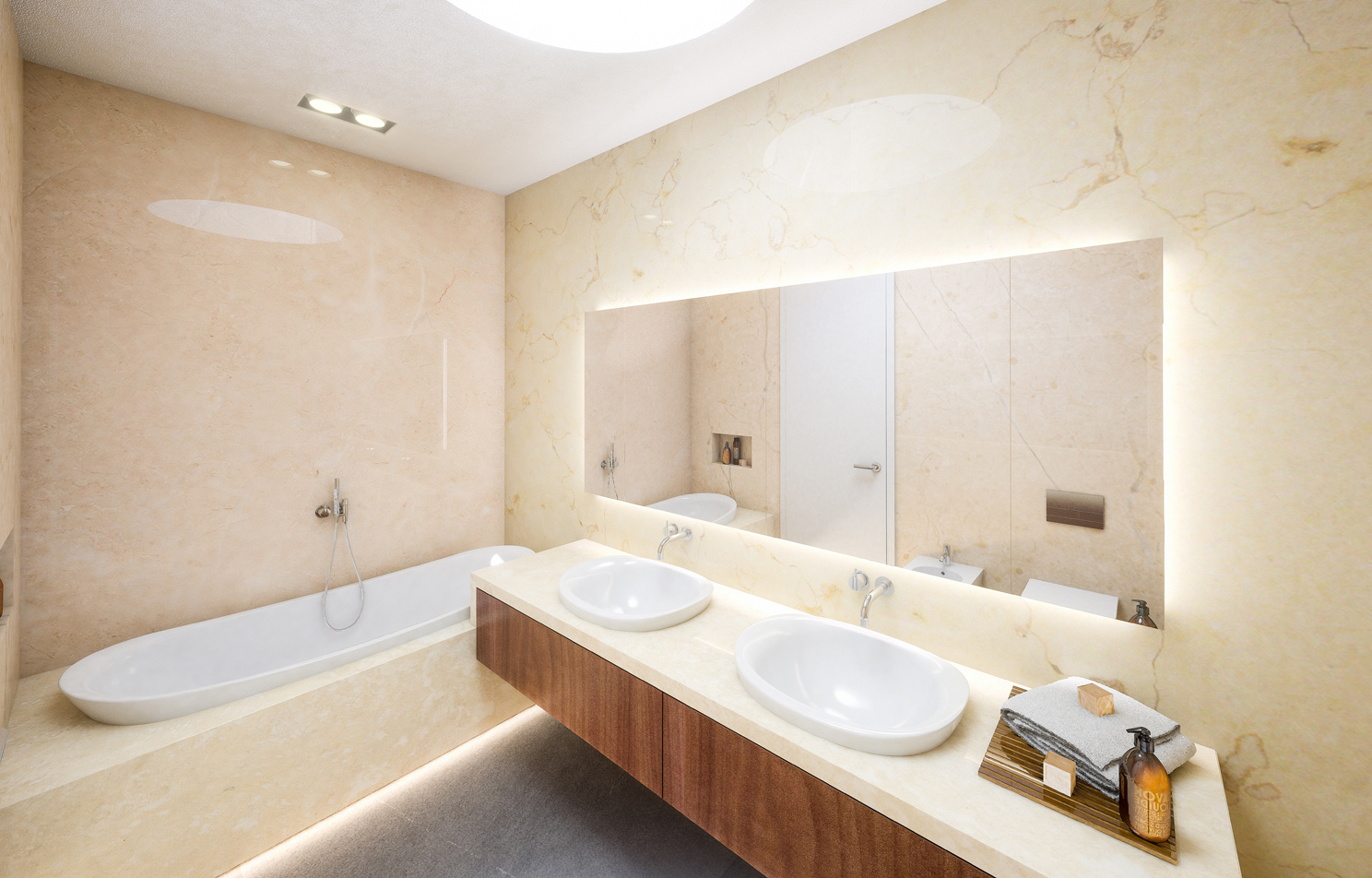place: prague - Hostivař
year: 2014
area: 242 m2
investor: NEUINVEST s.r.o.
realization: interior design
Design of a model interior of a house from 19 villas project Meandry Hostivař. Layout and material solution of the kitchen and bathrooms. Selection of flooring, design of the living room, stairs, bedroom and walk in closet.
The process of designing a model interior of 19 family houses in Meandry Hostivař required certain re-evaluation of the original project and its partial modification.
The kitchen was designed to make the best of the allotted space and, at the same time, fulfil all the required functions. It is separated from the living area by a bar.
The wall unit with a TV is custom made, the rest of the furniture was supplied mainly by renowned Italian manufacturers.
The bedroom also combines custom-made furnishings and commercially produced designer furniture. The master closet is separated from the bedroom by a glazed sliding door with an elegant metal frame and lamellae. It is furnished in a highly practical way with dark veneered drawers and shelves, an adequate number of closet rods and an integrated lighting.
The staircase is separated from the living area by hand-forged railings vertical character of which harmonizes with the built in lights illuminating the treads.
The bathroom is clad in stone and the cupboard has a dark veneer finish. Sanitary equipment and wall-embedded faucets were selected from several designer series of renowned manufacturers.
The lighting combines inconspicuous built-in fixtures with bold designer lights.






