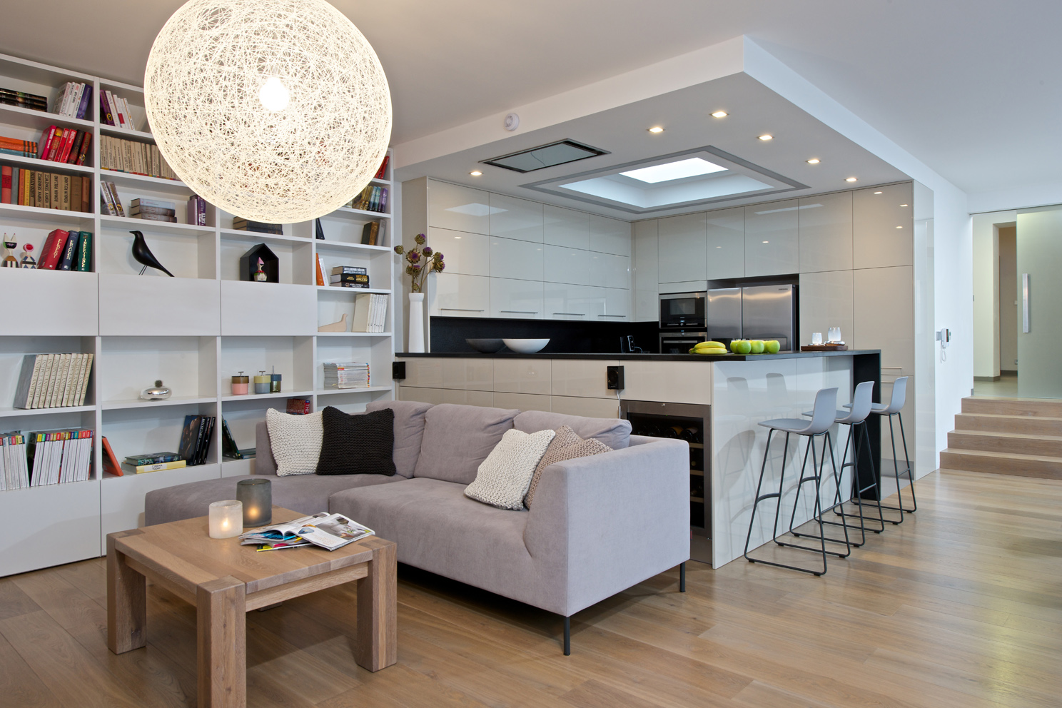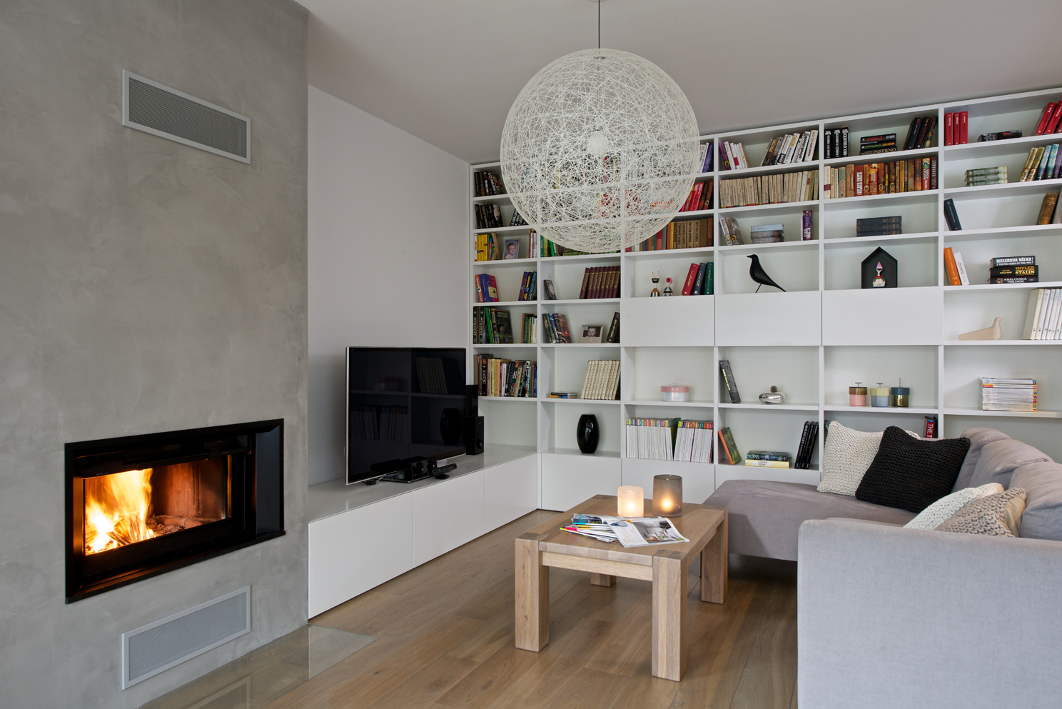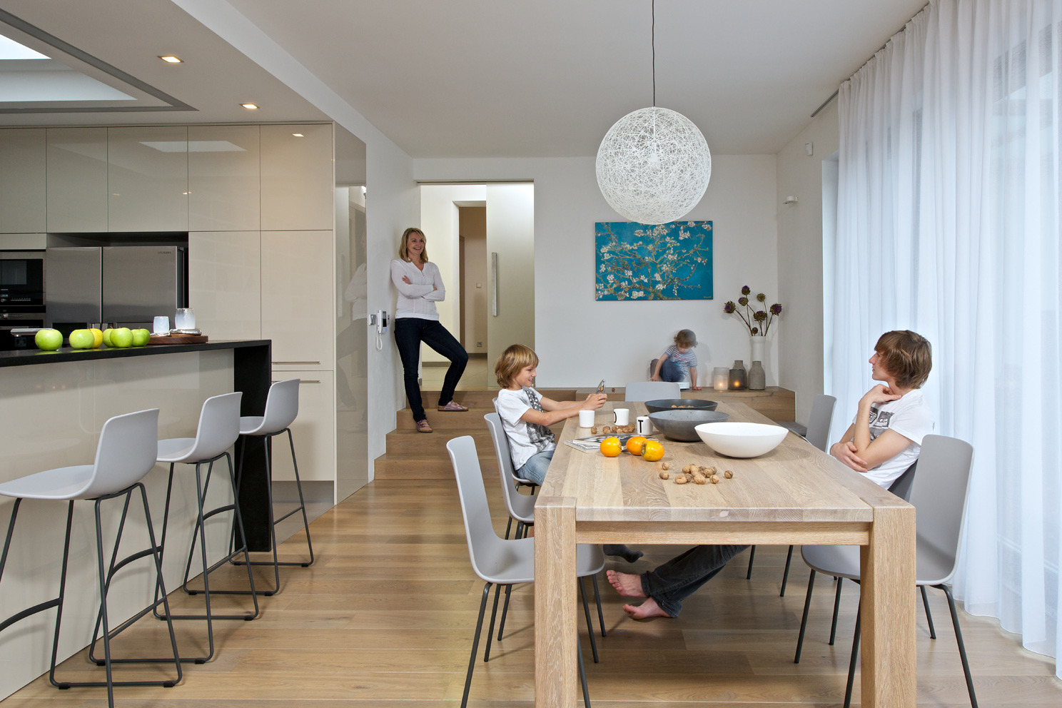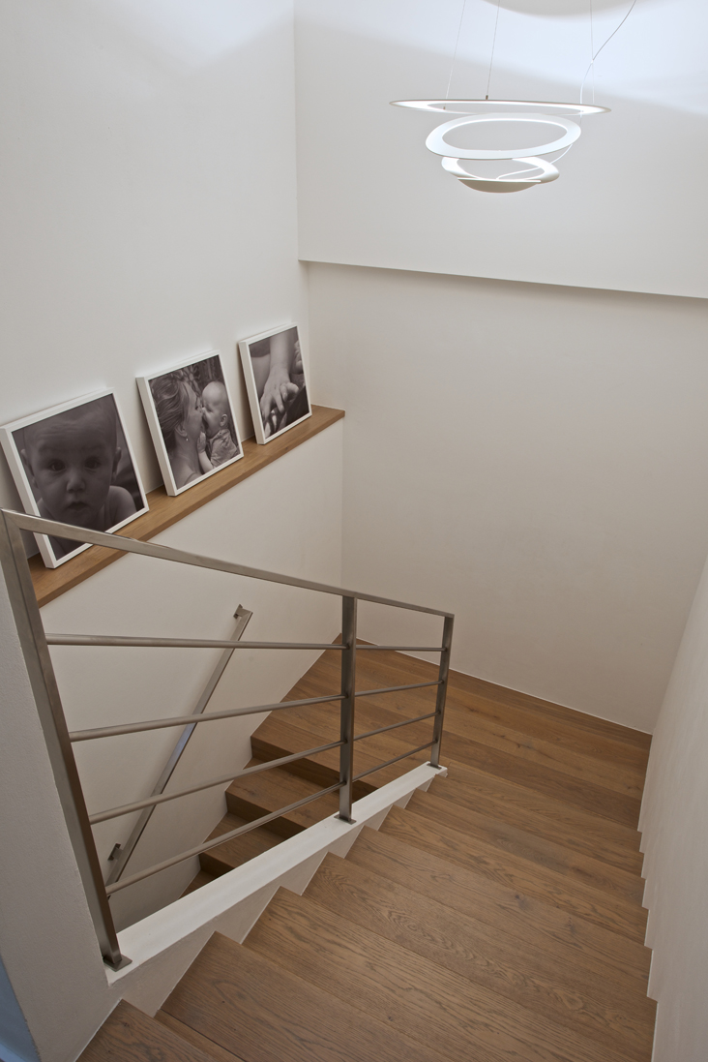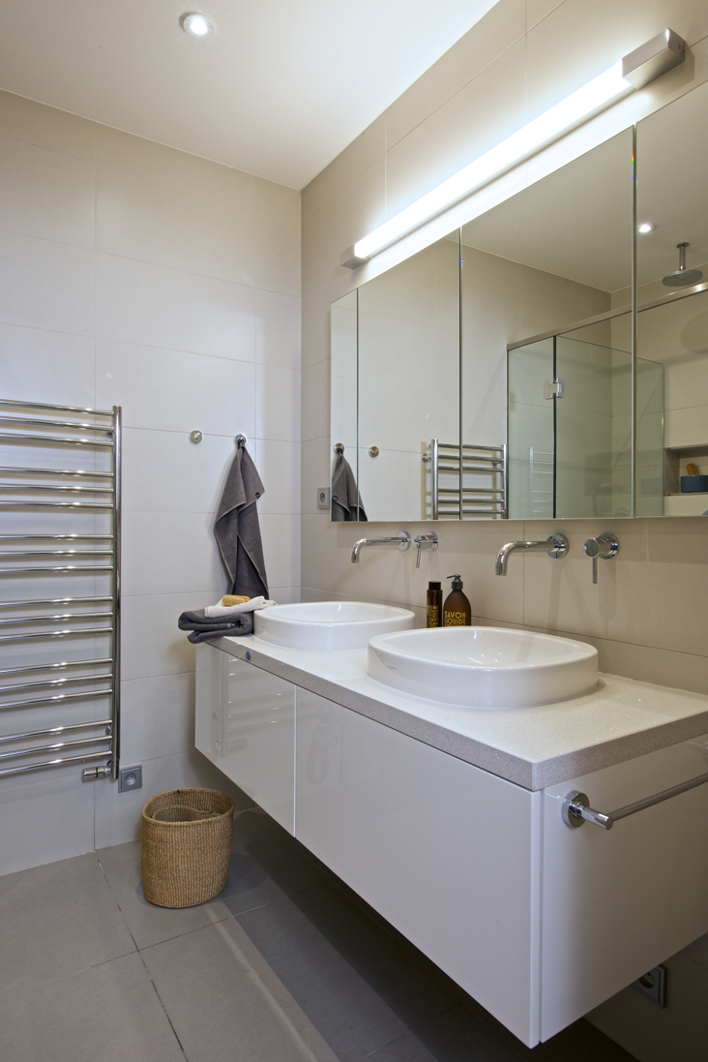place: Prague 5 - Barrandov
year: 2014
area: 234 m2
investor: privat
realization: interior design
Our work on the interior of this family house begun with re-evaluating the original building extension and renovation designed by a project engineer in order to sync it with the interior. Consequently we were designing all spaces beginning with the entrance hall proceeding with generous kitchen and living room and finishing with bathrooms and children rooms.
Our work on the interior of this family house begun with re-evaluating the original building extension and renovation designed by a project engineer in order to sync it with the interior.
With regard to the generous size of the extension, the kitchen was designed adequately. It fulfils all the required functions and meets the highest requirements for practicality and ease of maintenance. The worktop, the bar and the area beneath the upper cupboards are made of patinated black granite. The kitchen is separated from the living area by the bar.
Daylight is brought to the kitchen through a skylight cleverly designed by the project engineer. The challenge was to place built-in lights around it. We managed to do so by creating a rim of fluorescent lights copying the square shape of the skylight which provides ample diffused lighting of the kitchen.
The dominant feature of the living area is a fireplace built in a wall covered in light grey concrete coating. There are two practical niches at the sides for storing wood.
Another dominant feature of the interior is a bookcase which is, as well as the kitchen, specially designed and custom made. It is a result of a process of combining open and closed storage space and using wood and white varnish in the interior design.
The sofa and the armchairs are from a Czech furniture producer. Their colour harmonizes with the dining chairs and bar stools using the same colour of lacquered metal structure.
The bathrooms are covered in large tiles; the faucets are mostly embedded in the walls. The bathroom furniture in the master bathroom is custom-made, the designer wash basins are set in a cabinet covered with a stone slab which withstands the humid environment and is easy to maintain. There is a built-in mirror cabinet above the wash basins which holds all the cosmetics and hygiene products.
The rooms of the sons were furnished with respect to their hobbies and needs. The room of the younger son Pavel is furnished by a bunk bed connected to a bookcase which holds both his Lego sets and an ever-increasing number of books. The walls were decorated by a young graffiti artist who covered the room in funny characters and scenes of little Pavel’s choosing.
The eldest son Tomáš is a musician; the materials and colours of his room were chosen to give off a rock club vibe. The fittings and handles of the wooden furniture are made from black forged metal. The walls are covered in a light grey concrete coating.
References
Moderní byt 04 2015
Published on Novinky.cz: Prostorově velkorysý dům pro rodiče a jejich tři neposedné syny


